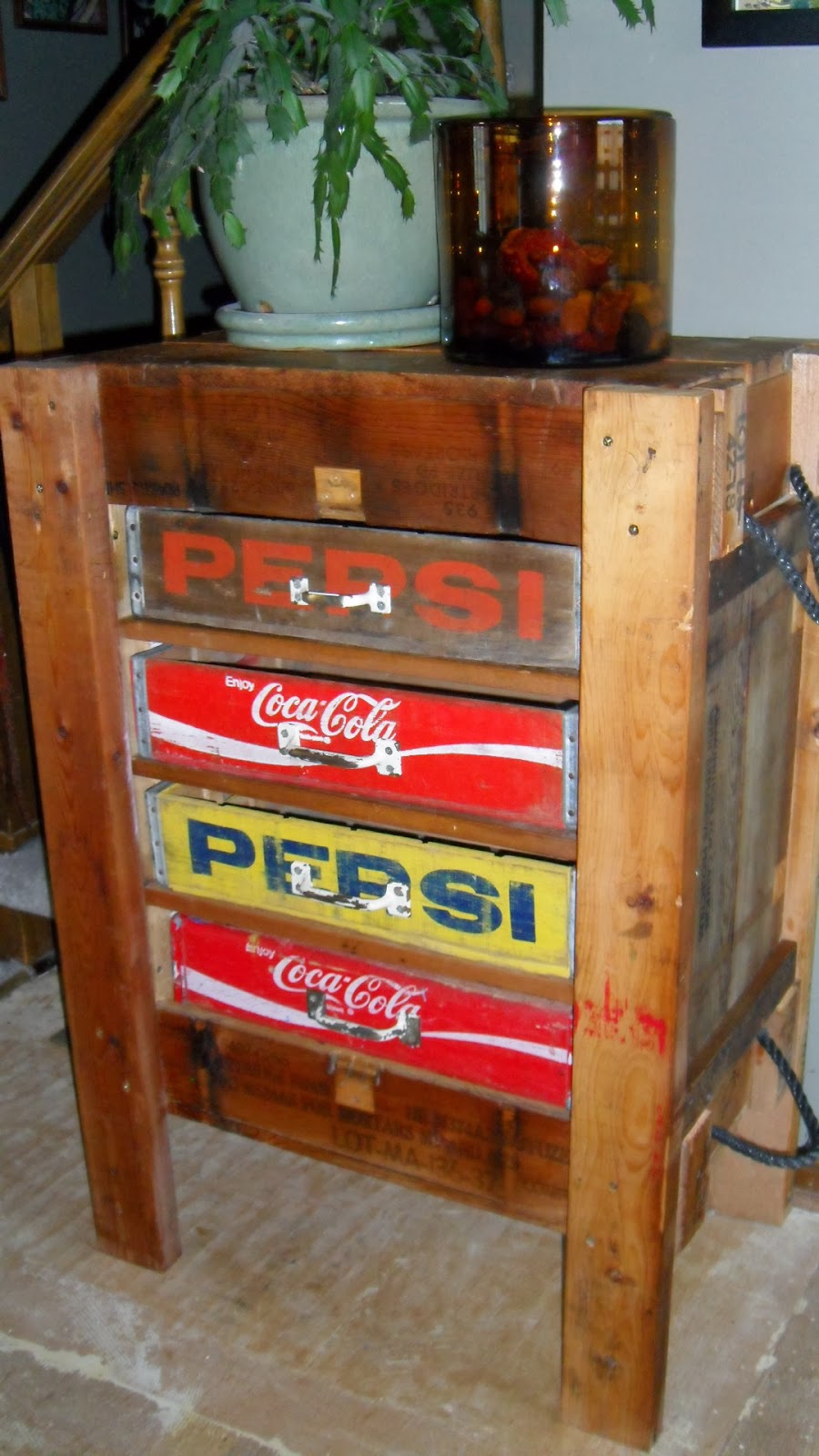OUR CORNER KITCHEN CABINET (repurposing the ends of my vintage soda crates)
I couldn't let the ends of the soda crates from the pantry I built go to waste (see my blog entitled, "Vintage Soda Crates Repurposed"), so I used them to build one of the doors for my corner kitchen cabinet. The door was built the same as the one I built for the pantry beside my refrigerator, with the exception of adding sheet metal behind the exposed holes where the handles of the crates were.
When designing our kitchen, I always envisioned the corner cabinetry to be functional and not just wasted space. Before our renovation, our kitchen cabinets in the corner were deep, dark, and it always seemed like such a hassle to get anything out. I ended up using them to store things that we rarely used... just because they weren't very handy. I wanted to build my corner cabinet at a 45-degree angle that was easily accessible and would essentially close off the space that was wasted and unreachable in the corner, displaying our microwave, beverage cooler and a cookbook shelf. My goal was for everything to be easy to reach and right there where it could be grabbed in a hurry. Underneath the microwave, I wanted an open space to set plates being put in and taken out of the microwave. This is what I envisioned...
So, here is how it all began...a simple cabinet, made to measure, in the corner of my kitchen. Electricity was run into the back panel of this cabinet, and outlets were dedicated for the microwave and the beverage cooler.
I always say, "you can never have too many 2x4's," and this project took quite a few, to say the least! I built my "functional and accessible" corner cabinet and went from there...
Next I built cabinets on either side to incorporate kitchen appliances that are less frequently used such as casserole dishes, tupperware, plastic drink bottles, dog food, etc. My intention was to be able to store many of the things you don't want sitting out on your kitchen counters and to free up other cabinet space.

To give you an idea of the perspective of our kitchen... We removed half a wall on one end of our kitchen. Behind this wall was a pantry that was accessed from our hallway, which was located around the corner from our kitchen. It was always a pain in the butt to unload groceries because of where the door was located. It was a long and narrow pantry, and you felt claustrophobic every time you entered it. By removing this wall, the pantry is now much more open and accessible.
Every object now has a home. Instead of having to dig to the back of a cabinet to find something, everything is right there, easy to find...

The stain and polyurethane were added.

I found some vintage (reproduction) tin signs on Ebay which were used for my other door. I used metal strips in between each sign and the same piano hinges and hardware which was used on my first pantry.

A backsplash was added underneath the microwave shelf, as well as under-cabinet lighting. Here are some more pics of my completed project...



Storage and organization are a must around here, so I feel like my mission has been accomplished. :)


This picture will give you an idea of the perspective of our kitchen, with the pantry around the corner from our refrigerator.
My old soda crate ends are now on permanent display!
Thank you for taking the time to visit my blog!
 s
s


































































